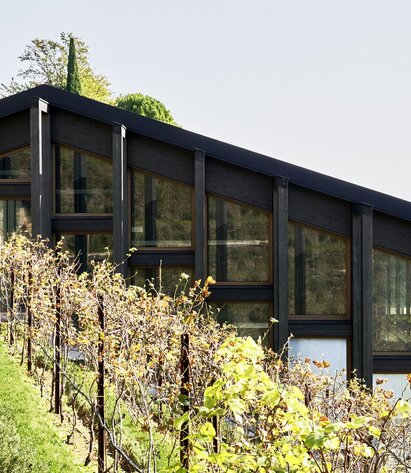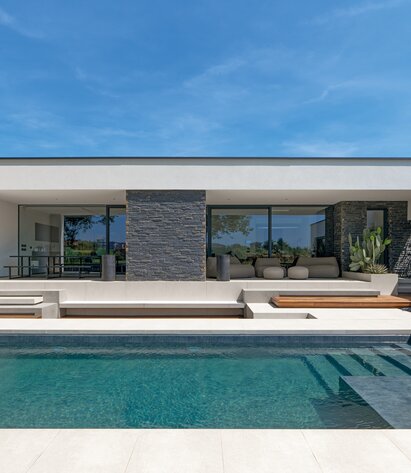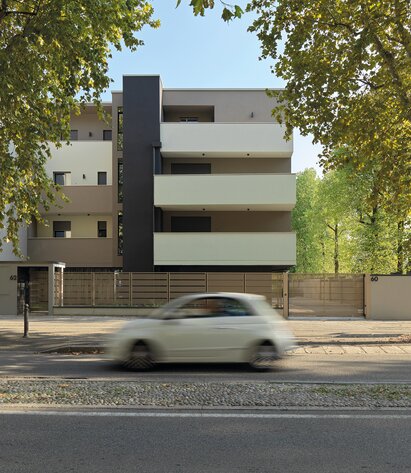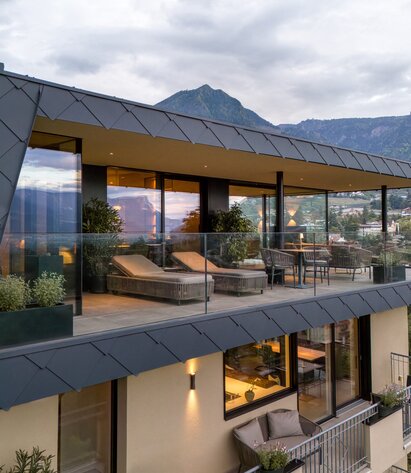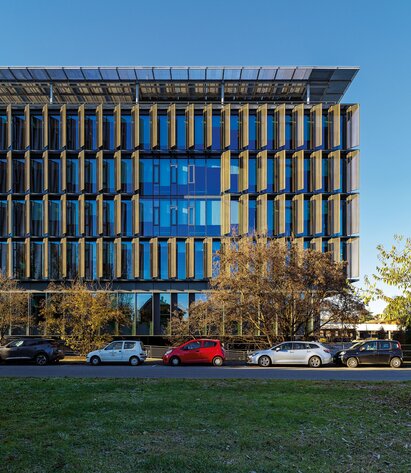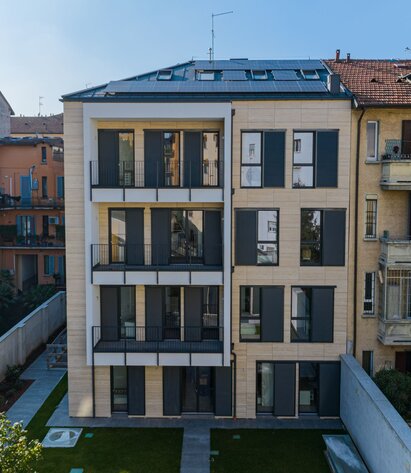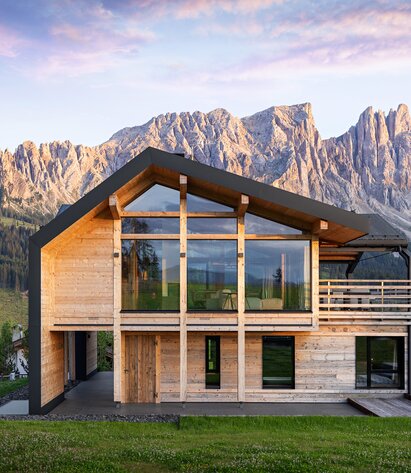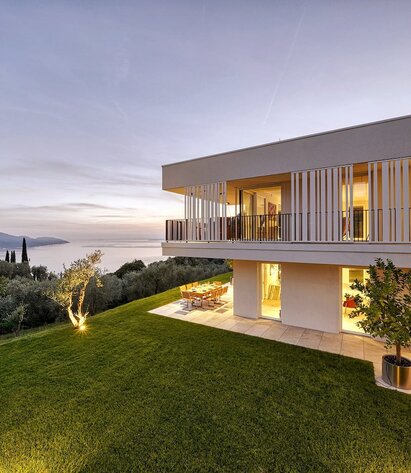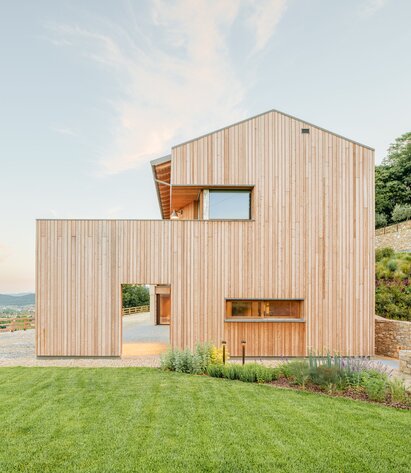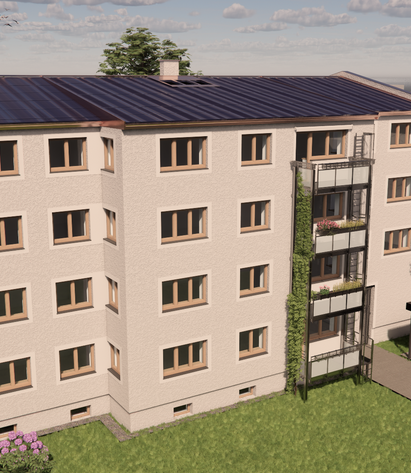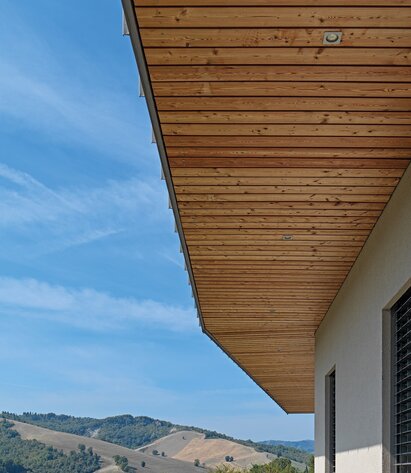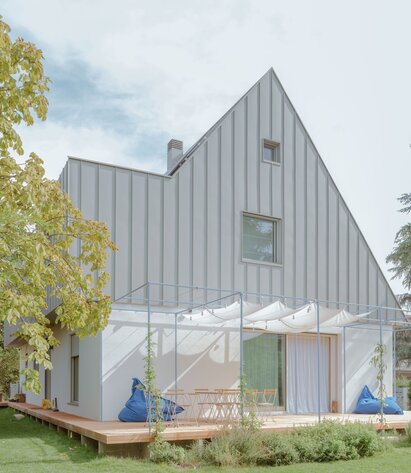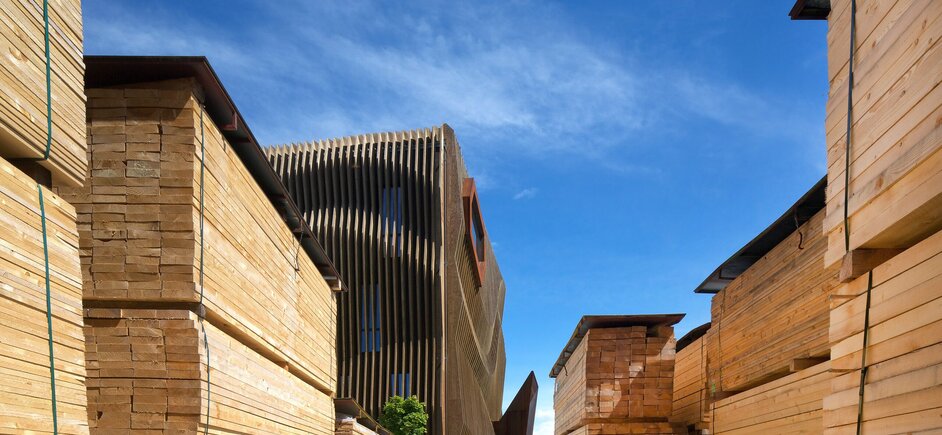
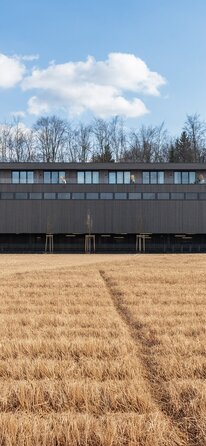
United: The municipality of Wörthsee in Upper Bavaria offers sought-after living space: in the middle of nature in the so-called Fünfseenland region and perfectly connected to the cities of Munich and Augsburg. The real estate developer "Max von Bredow Baukultur GmbH" has realised a project here that deliberately combines commercial and residential space, with benefits for both areas.
The planning team led by the renowned timber construction architect Prof Hermann Kaufmann designed an ingenious solution to optimise the connection between the two uses: to avoid noise pollution, the delivery zone for the supermarket is completely enclosed. The residential storey cantilevers out on three sides and steps back to the north. This creates terraces for the residents on the side facing nature. On the outside, the building is deliberately restrained with fine battens made of pre-greyed wood.
Sustainable construction, affordable flats
The client deliberately chose timber construction for the new building: The wood in the building structure and façades stores 380 tonnes of CO2 permanently. The dual utilisation of the built-up area enhances the entire zone and at the same time significantly reduces the consumption of valuable building land. In addition, the waste heat from the supermarket can be used to heat the flats. On the upper floor, 21 rental flats of around 28 to 63 square metres are being built. These offer affordable living space, for example for trainees, students, young families or employees in social professions or the catering industry.
The timber construction by LignoAlp
All the walls of the building were realised in timber frame construction, which minimises both material consumption and wall thickness. The thermal insulation is made of natural cellulose. The substructure for the pre-greyed timber cladding was prepared at the production site. Timber remains partially visible on the cantilevered ceiling above the ground floor and on the ceilings of the flats on the upper floor and, combined with the ingenious planning of the floor plans, creates an extremely pleasant living atmosphere. At the top, the building is closed off by a green flat roof in cross-laminated timber construction.
