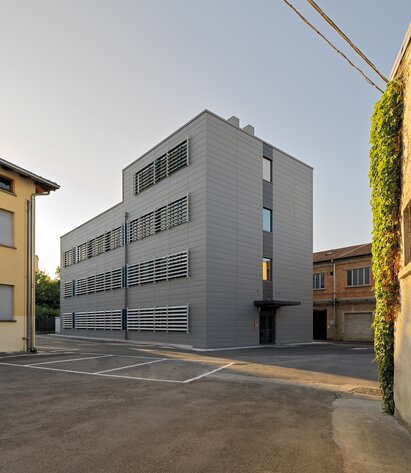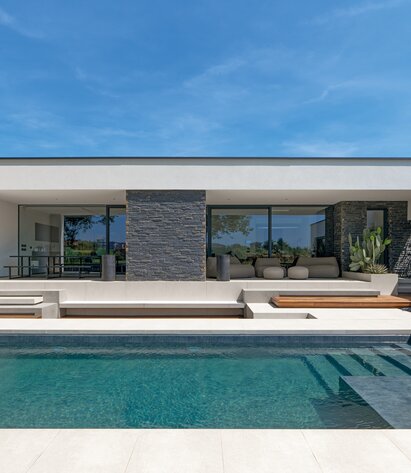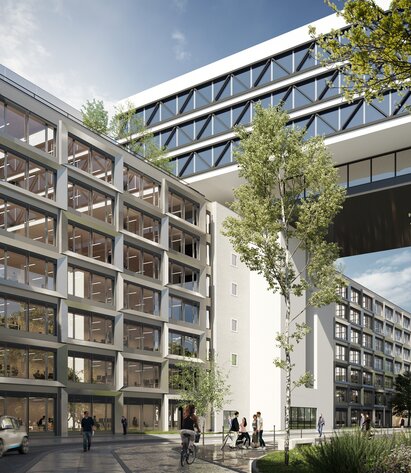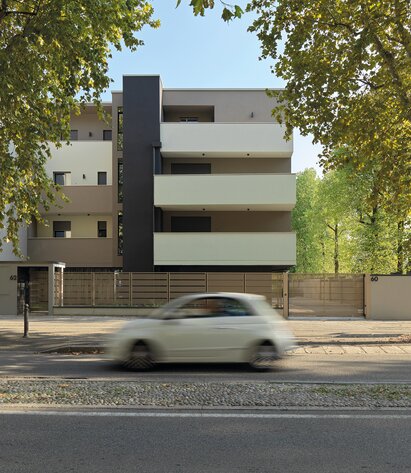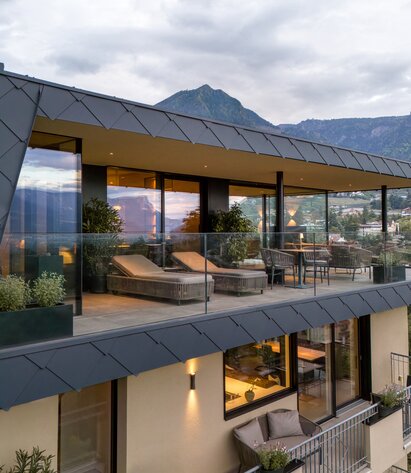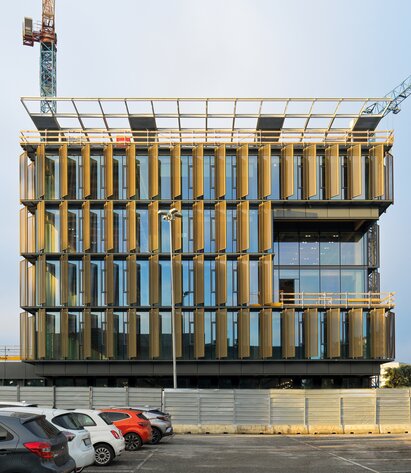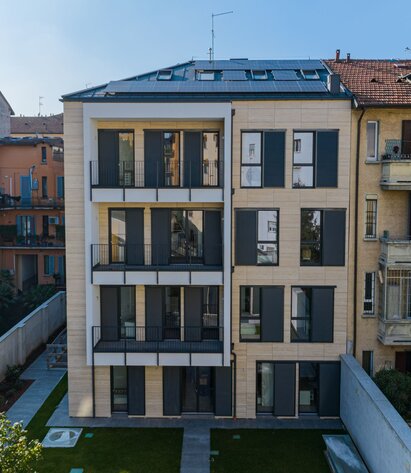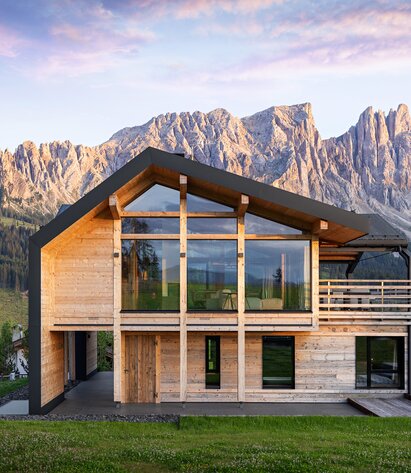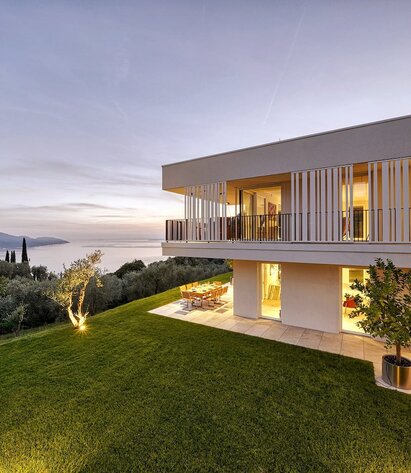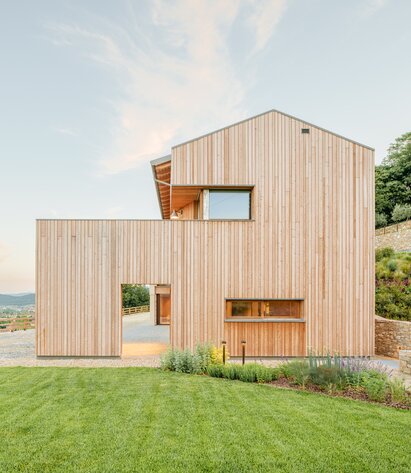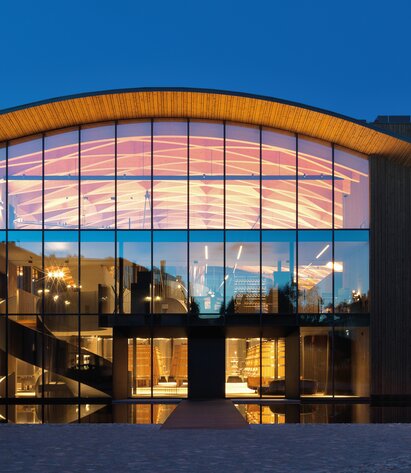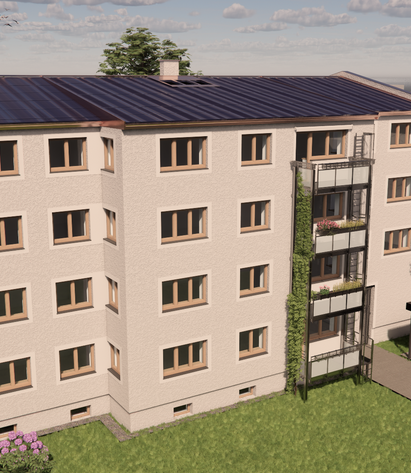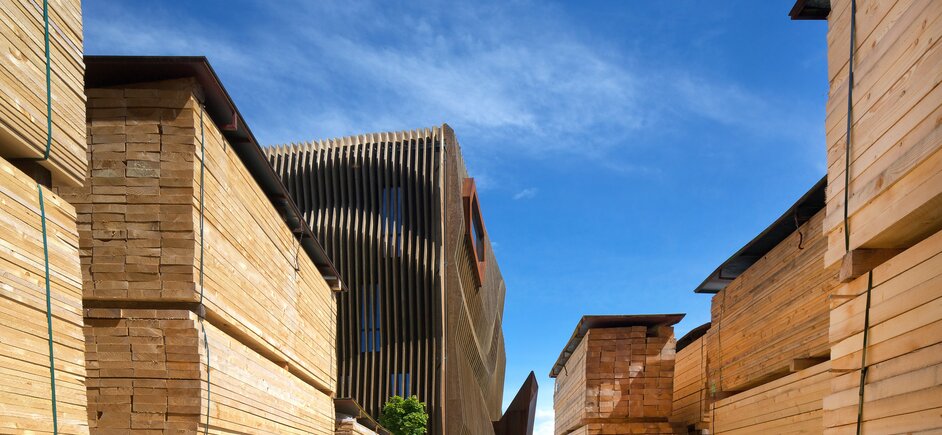
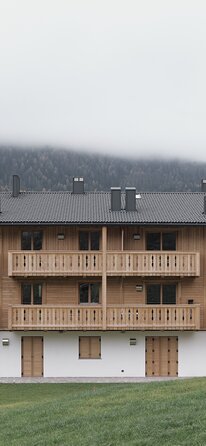
Alpine: In a panoramic location at Sexten/Sesto in the Pustertal Valley with a view of the Dolomite peaks, this project called 'Olto Baurnhof' (old farmstead in South Tyrolean dialect) was realised. In order to realise a building of superior quality, the owners chose a customised prefabricated wooden building.
In the new building, 14 flats with a total commercial area of 1,383 square metres, a basement with 20 parking spaces accessible by means of a hoist, and a bicycle room on the ground floor were built. For the exterior, the designers chose a plastered façade for the ground floor and on the upper floors a ventilated façade clad with larch wood planks; this cladding on the first floor is horizontally oriented, while on the second floor the planks have a vertical orientation. The construction of the balconies with exposed larch beams and the solid larch parapets preserve the style and flavour of the old South Tyrolean farmhouses.
