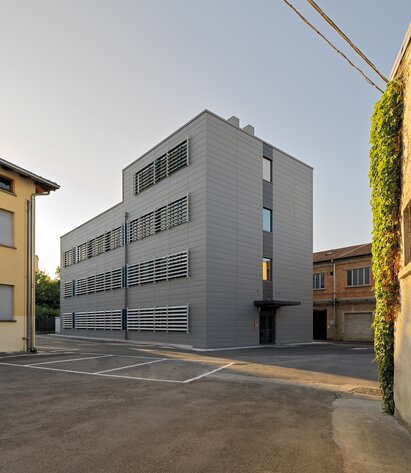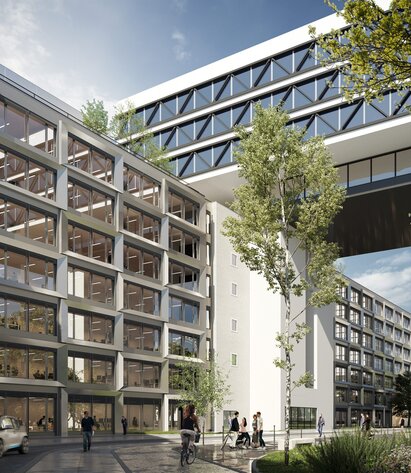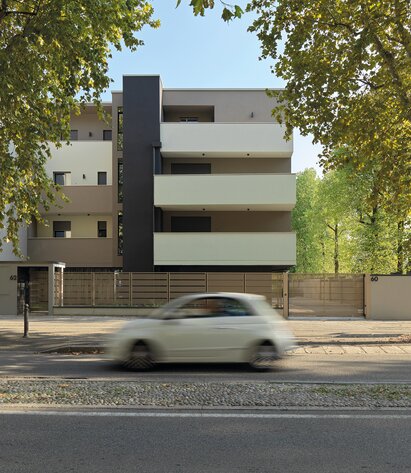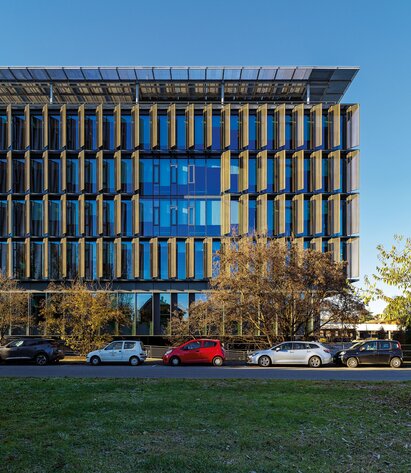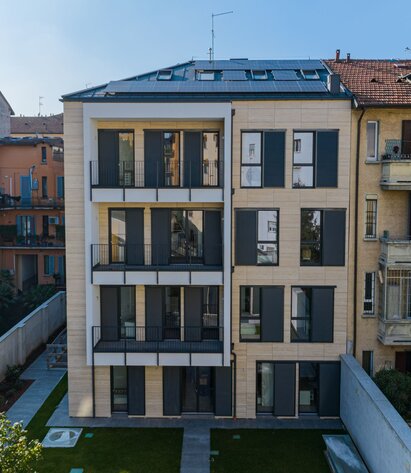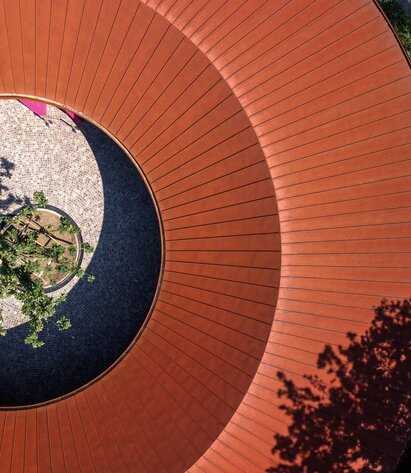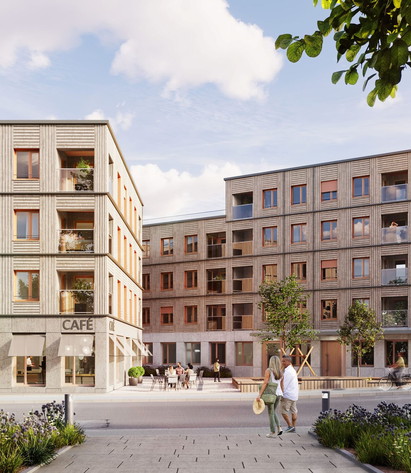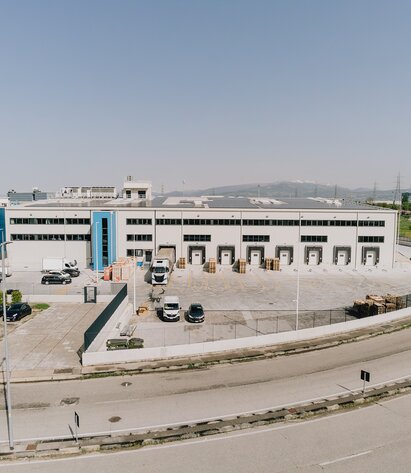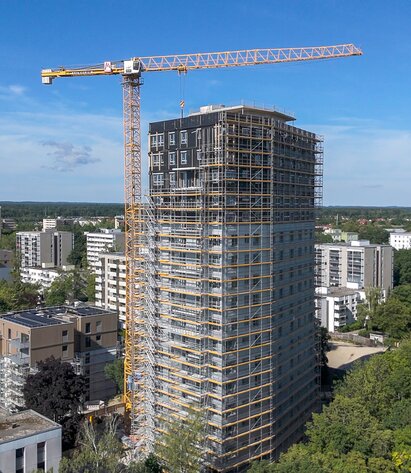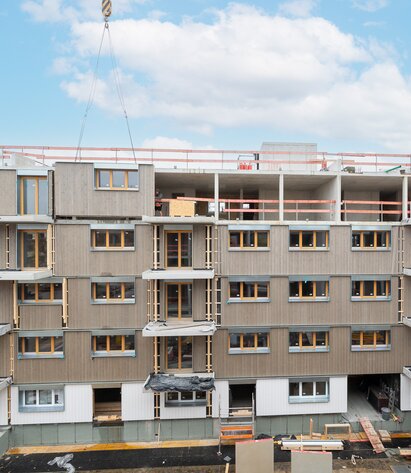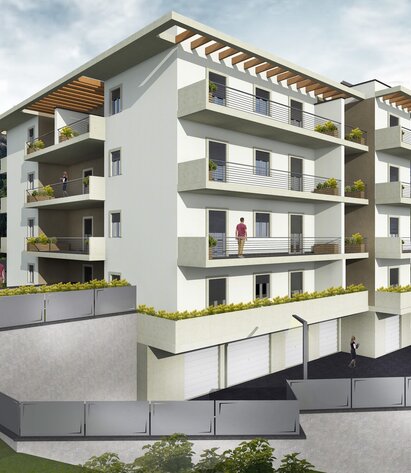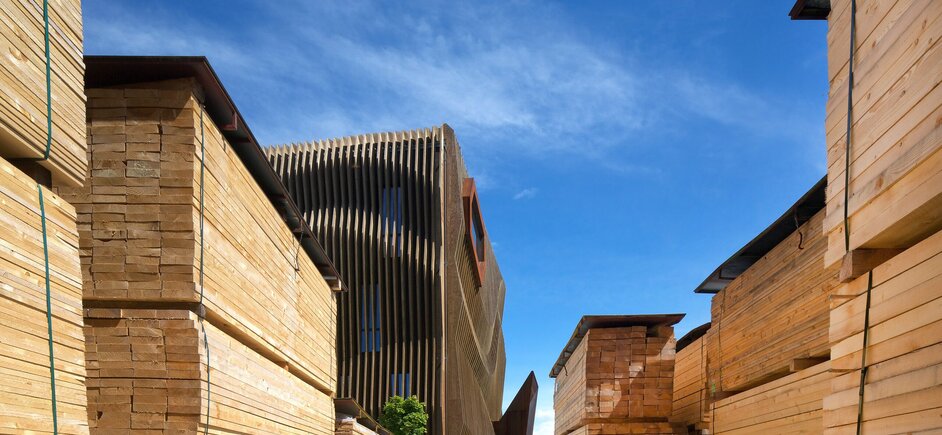
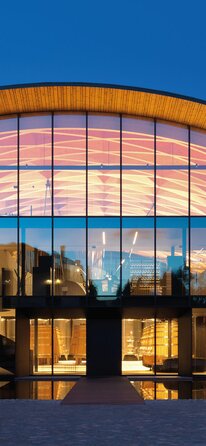
The coffered roof with its curved beams immediately catches the eye as soon as you enter the new Cantina Nervi building. The project, designed by the Primatesta architecture firm, is inspired by the work of engineer Pier Luigi Nervi, who was known for his extraordinary lattice constructions in the 1920s.
The centrepiece is the tasting room, which floats in space and is attached to the roof structure. Thanks to all-round glazing, it offers an unrestricted view of the winery. For the construction company Bertini, LignoAlp realised the steel supports, the non-load-bearing frame walls with cladding made of brown impregnated, rough-sawn spruce slats and the roofing of the winery, including the metalwork and roof package. The technical and structural challenges of this project, such as compliance with fire protection requirements, were considerable. No steel part was allowed to remain visible, which is why it was necessary to work with minimal tolerances. As this special roof structure only forms a stable system through the interaction of all components, the structural engineers from LignoAlp had to simulate the various assembly conditions for the arch elements in advance. The assembly team used a support structure for the tricky assembly work.
