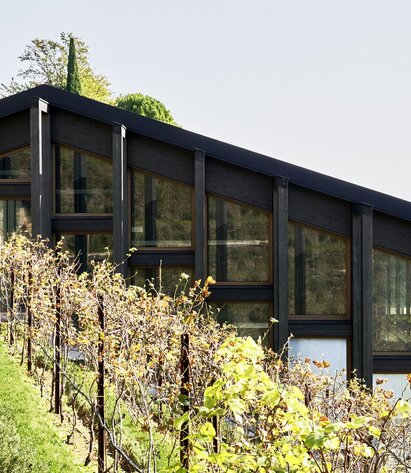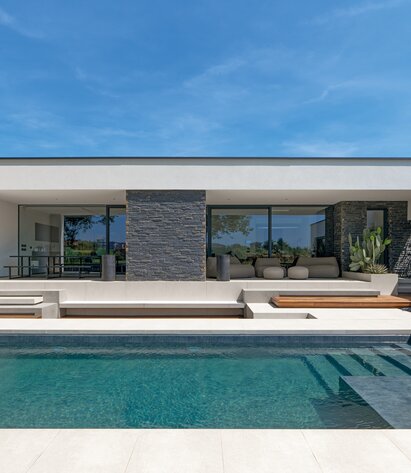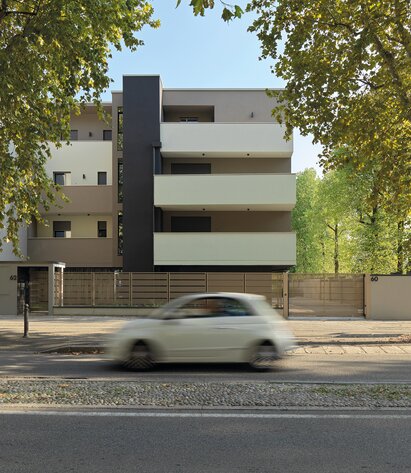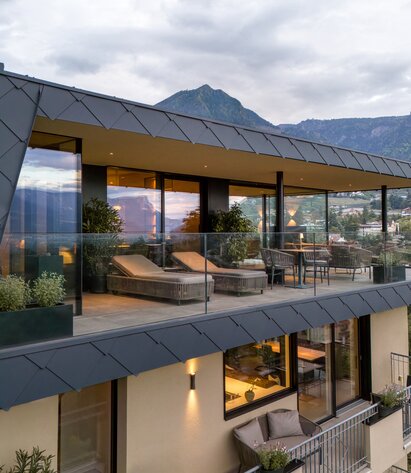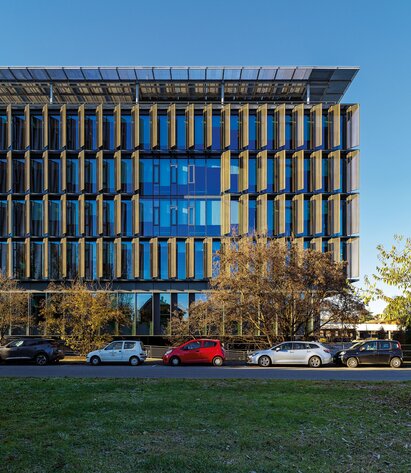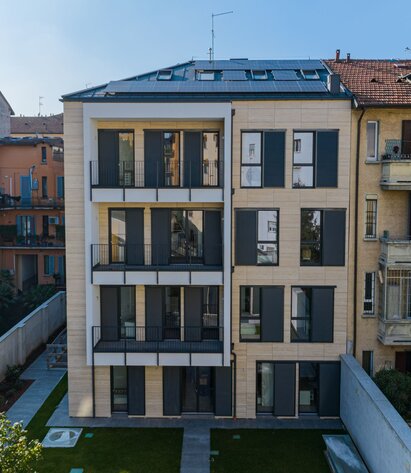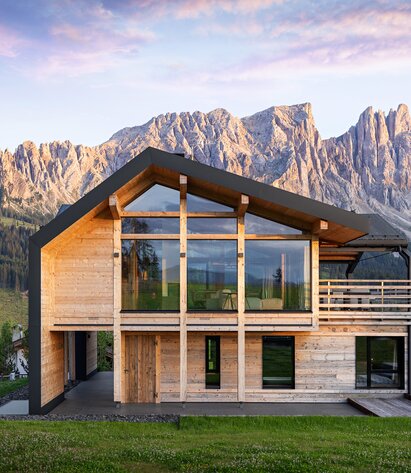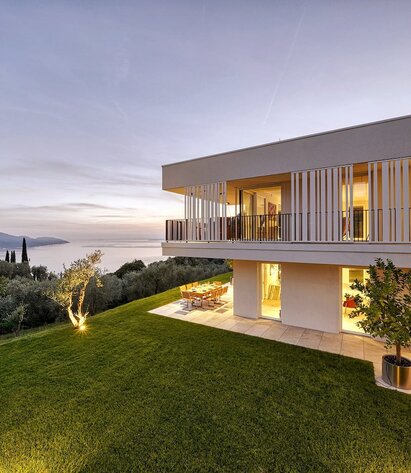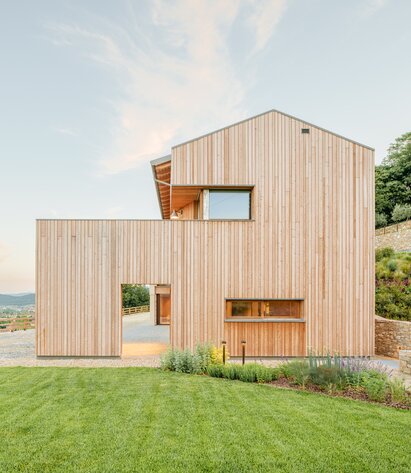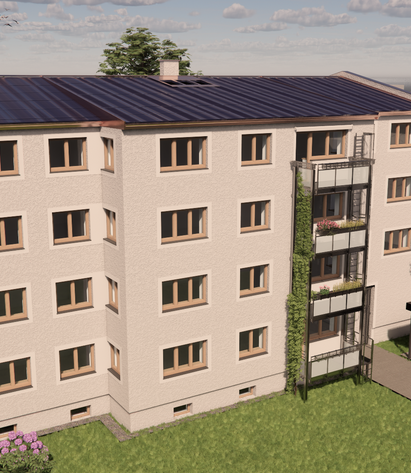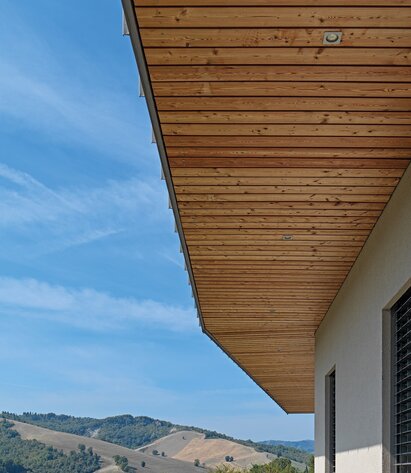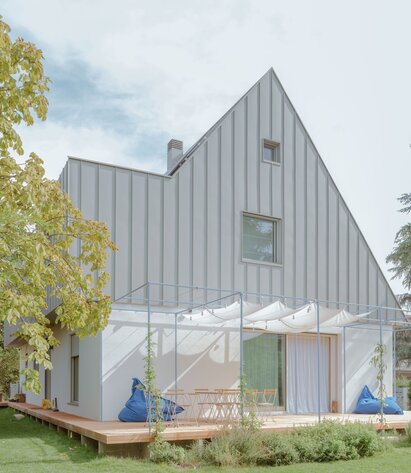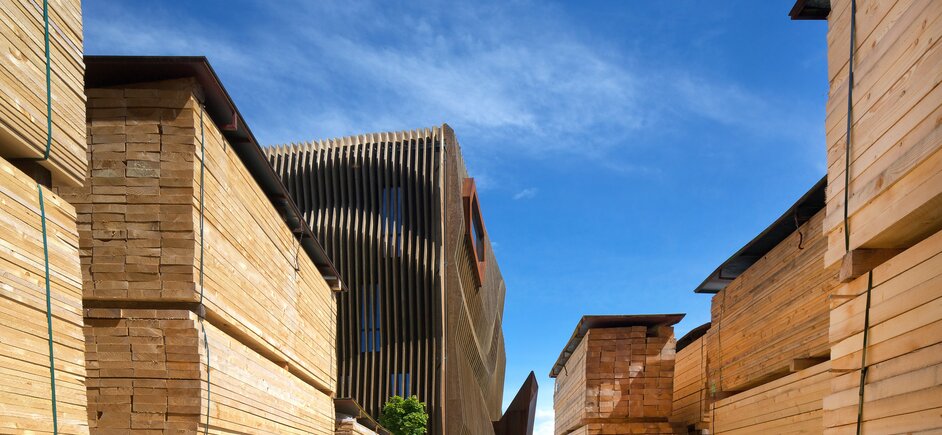
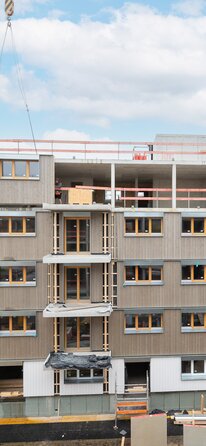
Along Dachauerstrasse, to the north-west of Munich city centre, an urban quarter is being created on the site of the former Luitpold military barracks, in which living, working, knowledge, art and culture are to be closely interlinked - the "creative quarter".
Several residential developments are to be built on this site. The first project will be built on building plots WA7 and WA8. The development consists of two parallel building blocks with a garden in between and a shared underground car park. The client is Postbaugenossenschaft München & Oberbayern eG. The plans envisage a five-storey building with a recessed sixth-storey structure at the north and south corners. The two building blocks are connected at the level of the fifth floor by a connecting walkway.
LignoAlp will realise the prefabricated façades including windows, doors and shading for the lower 5 storeys as well as the superstructures on the 6th storey in timber construction.
