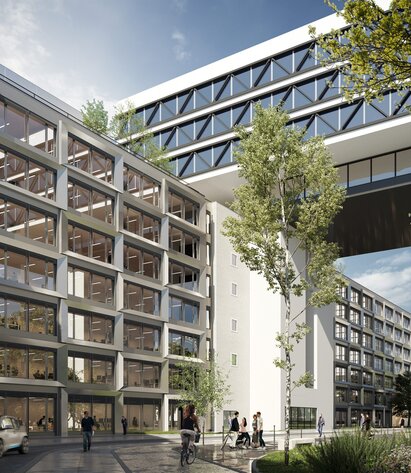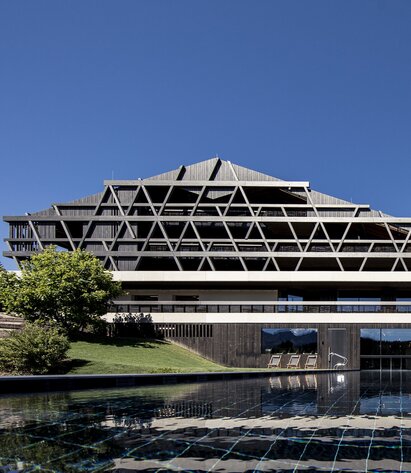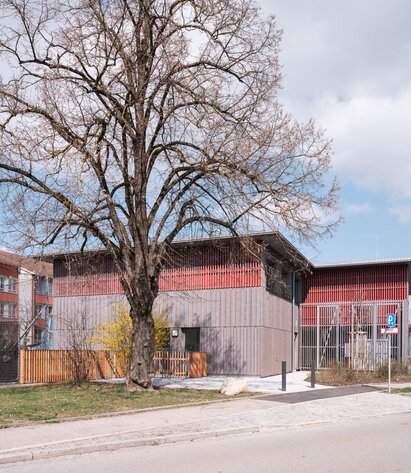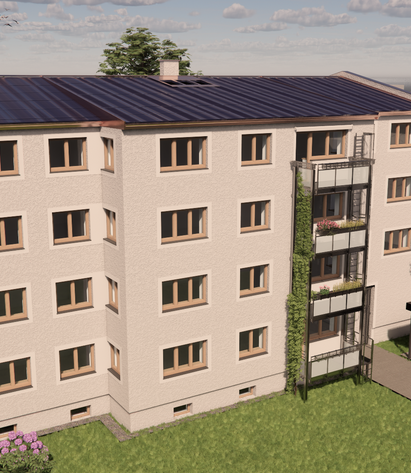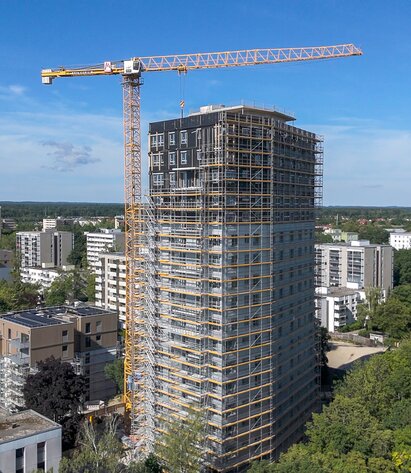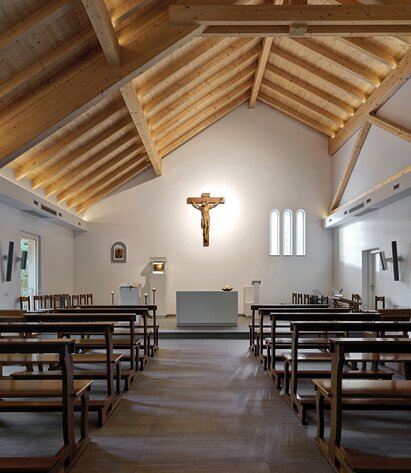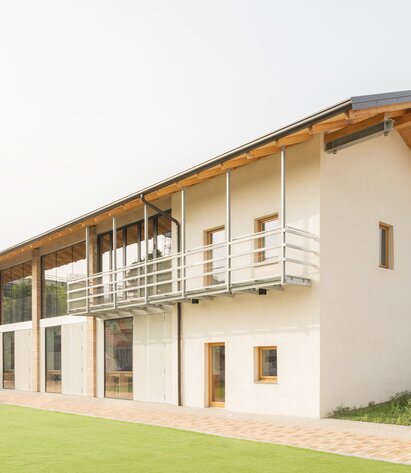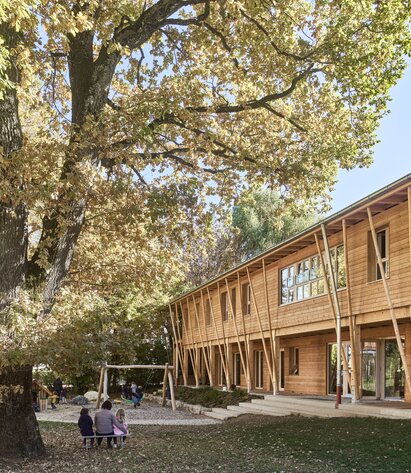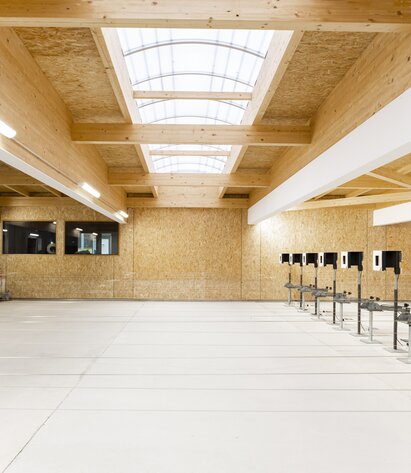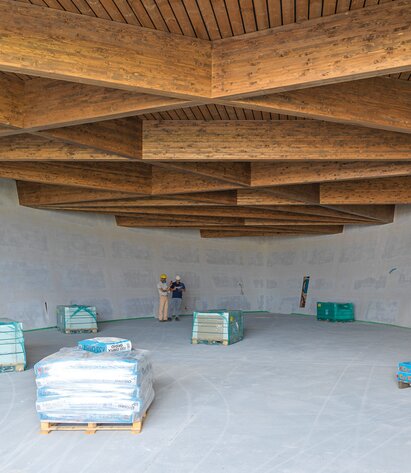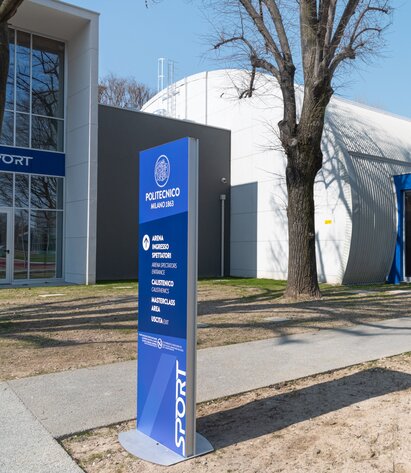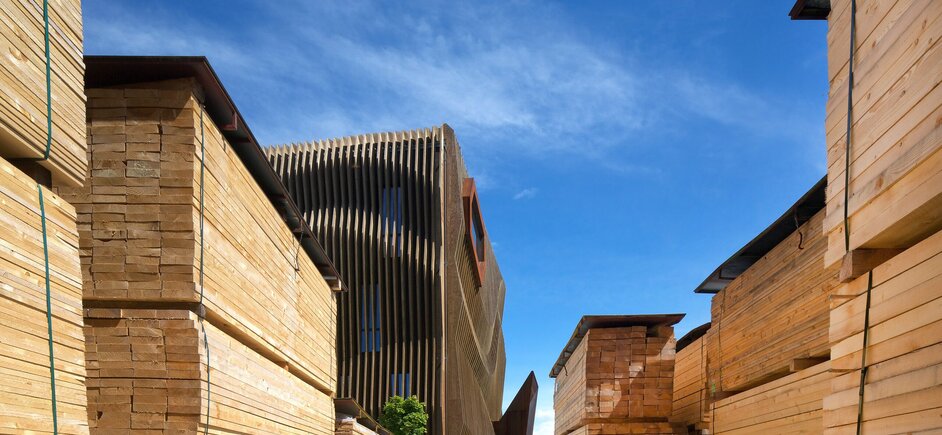
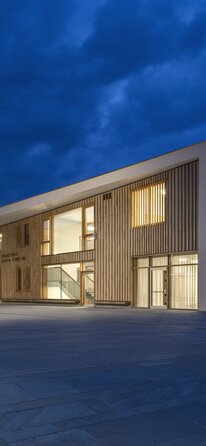
Versatile: In the mountain village of St. Andrä near Brixen, a new multi-purpose building was erected in the middle of the village centre, combining the kindergarten, the primary school and a multi-purpose hall under one roof. The exterior façade made of lamellar wood and the green flat roof of the building were realised by LignoAlp.
The façade made of vertical lamellar wood ensures that the modern building takes on the character of its traditional surroundings and integrates itself into the village centre in an innovative way. The green roof also emphasises the alpine style of the building. The façade consists of an insulated substructure with cross battens. The outer cladding was made of rear-ventilated three-layer panels and vertical glued larch battens. The roof construction has an insulated supporting structure with continuous insulation, waterproofing and greening. The architecture of the building was awarded the "Materialpreis 2017".
