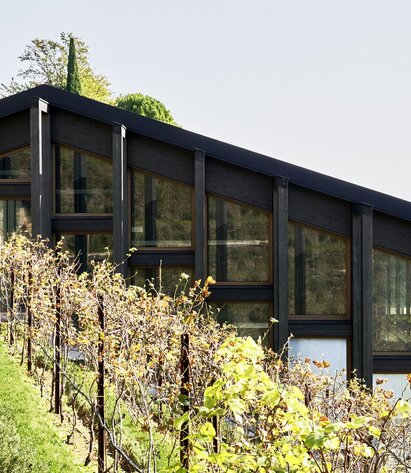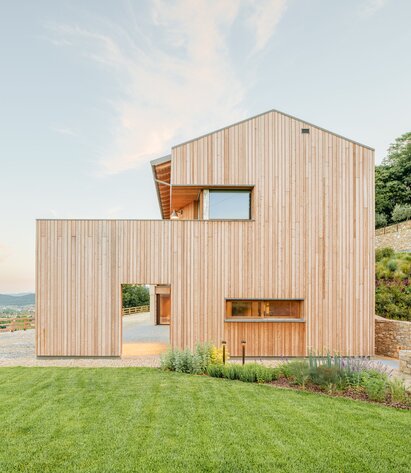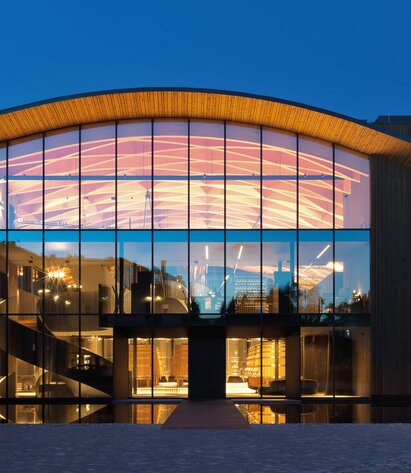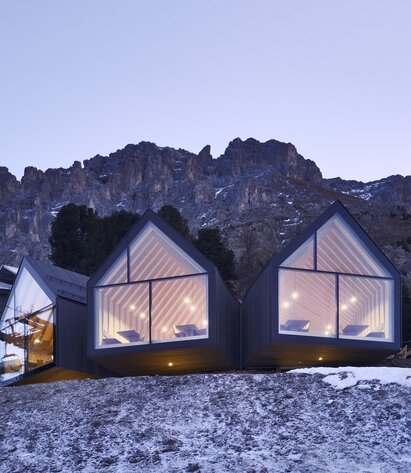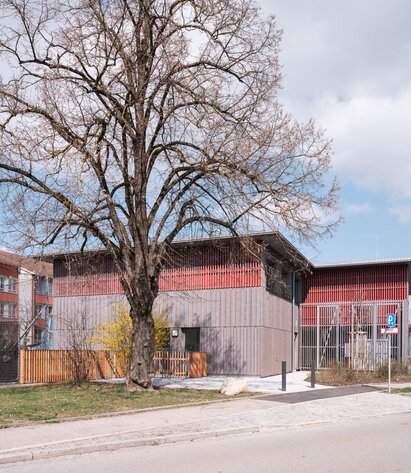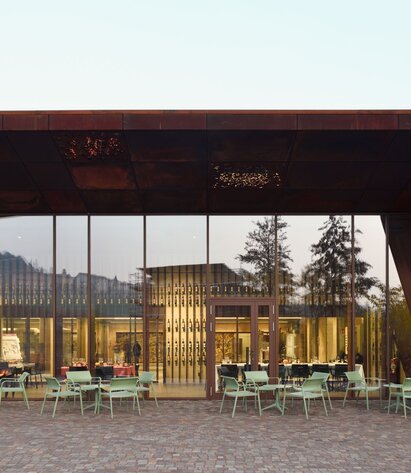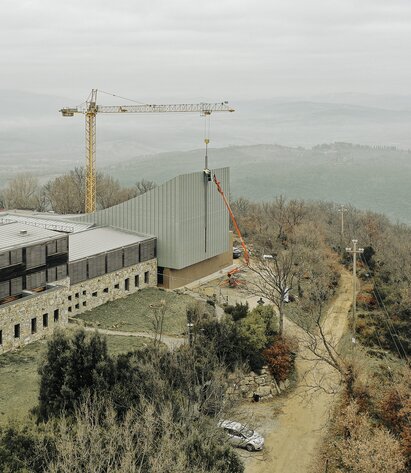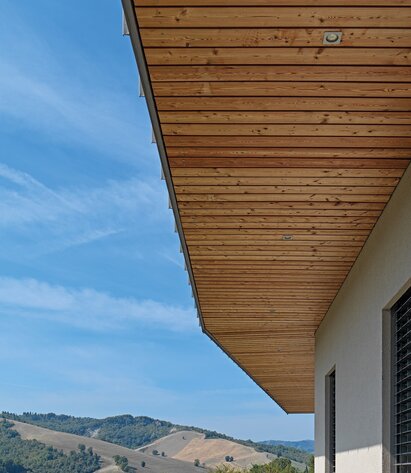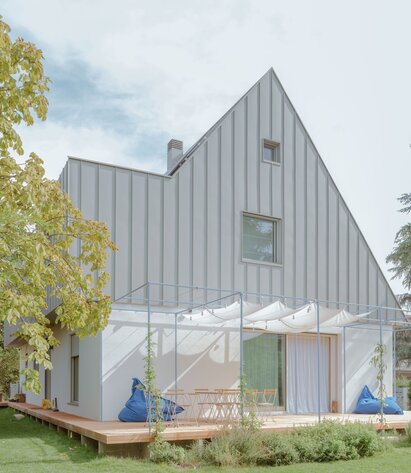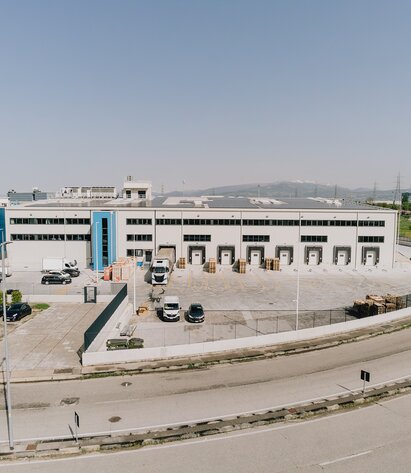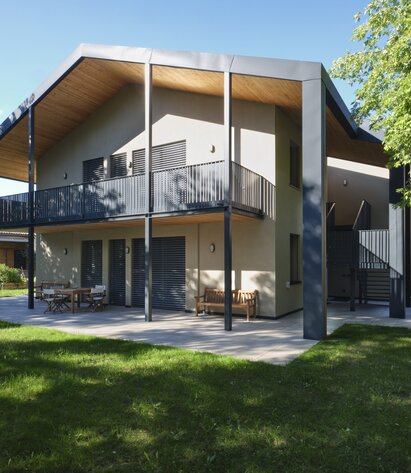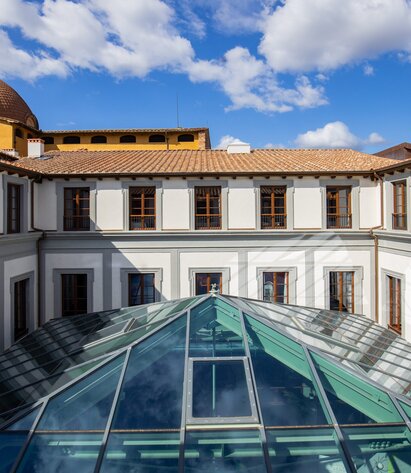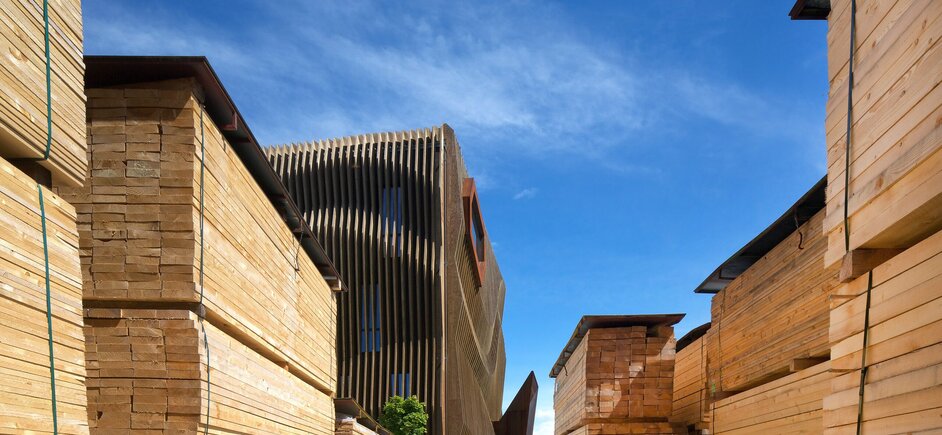
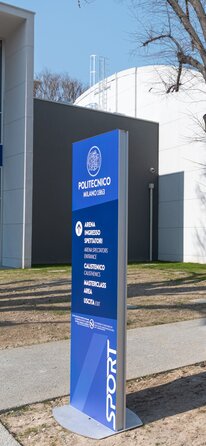
Sporty: the Politecnico di Milano is a scientific and technological university that trains engineers, architects and designers. In 2020, the Giuriati Sports Centre, located in the heart of the Politecnico's historic Leonardo Campus, was completely renovated. One of the main protagonists was wood, the natural building material of the future.
On behalf of "Co.Edil Costruzioni Generali", LignoAlp realised the cross laminated timber walls, the steel columns, the ceiling and the flat roof made of glulam of the service centre and the curved beams with purlins as well as the end walls of the sports hall. As early as the preliminary design phase, we supported the company and the planners in optimising the structural solutions in order to stay within a given budget. With its 36,000 square metres of space and the possibility of practising 12 disciplines, the sports centre is intended to become a place of exchange, participation and integration for students, the Polytechnic community and all Milanese citizens.
