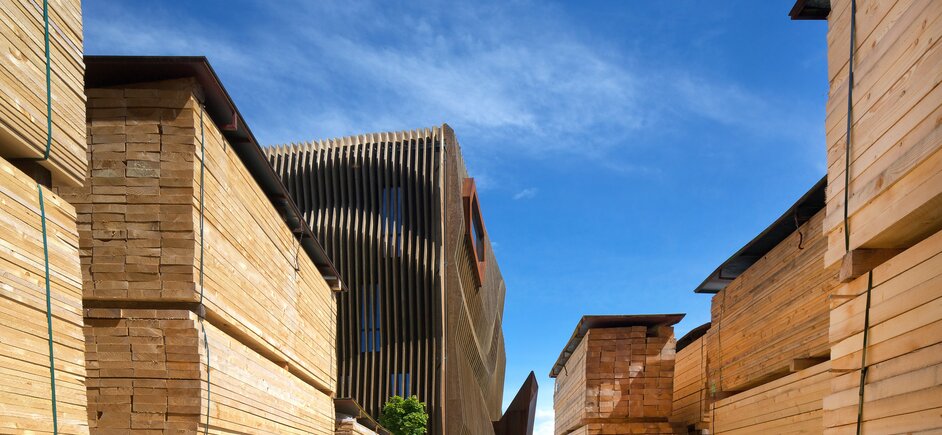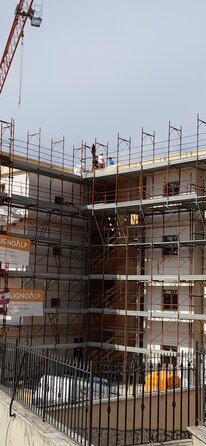

LignoAlp was entrusted with the technical planning and realisation of the timber construction in the "prefabricated house" stage (airtight building envelope).
The majority of the load-bearing structure was realised in timber frame construction, while the lift shaft and the stairwell have a cross-laminated timber structure. The wooden windows and French windows with motorised shutters were installed in the factory, as was the thermal insulation integrated into the frame and the thermal insulation composite system consisting of wood fibre insulation and certified plaster. Thanks to the use of the lightweight timber structure, the building is earthquake-proof and at the same time in line with the client's desire to reduce CO2 emissions and build a house with a very well-insulated shell.
LignoAlp's high level of prefabrication enabled rapid progress in assembly. On 20 February 2023, our carpenters placed the first wall elements, 40 working days later the 4 floors and the flat roof with a large overhang were completed.
The company RMQuadro carried out the reinforced concrete work (foundations and basement) and will directly take care of the installations and all other interior finishing work for the 12 flats.